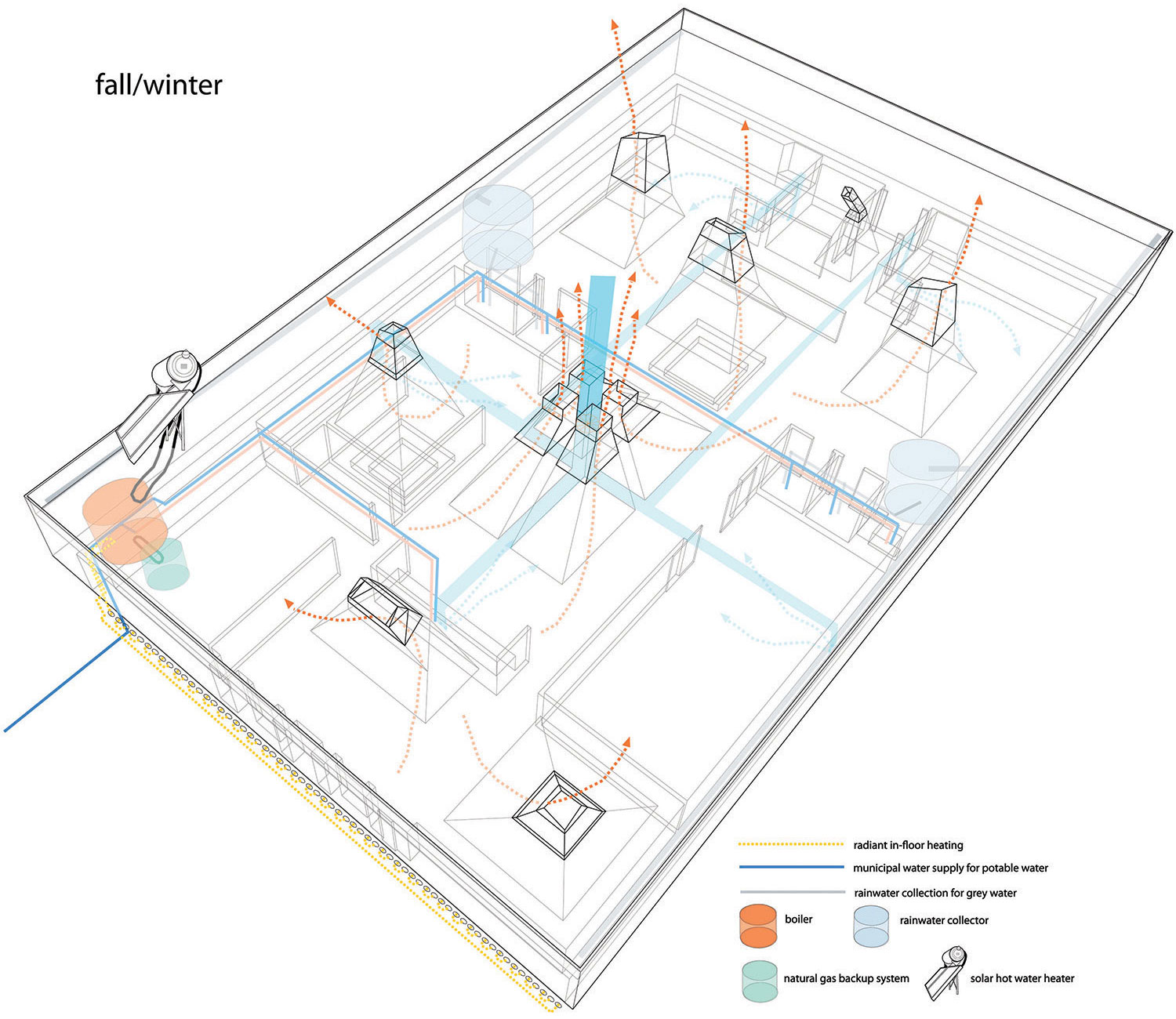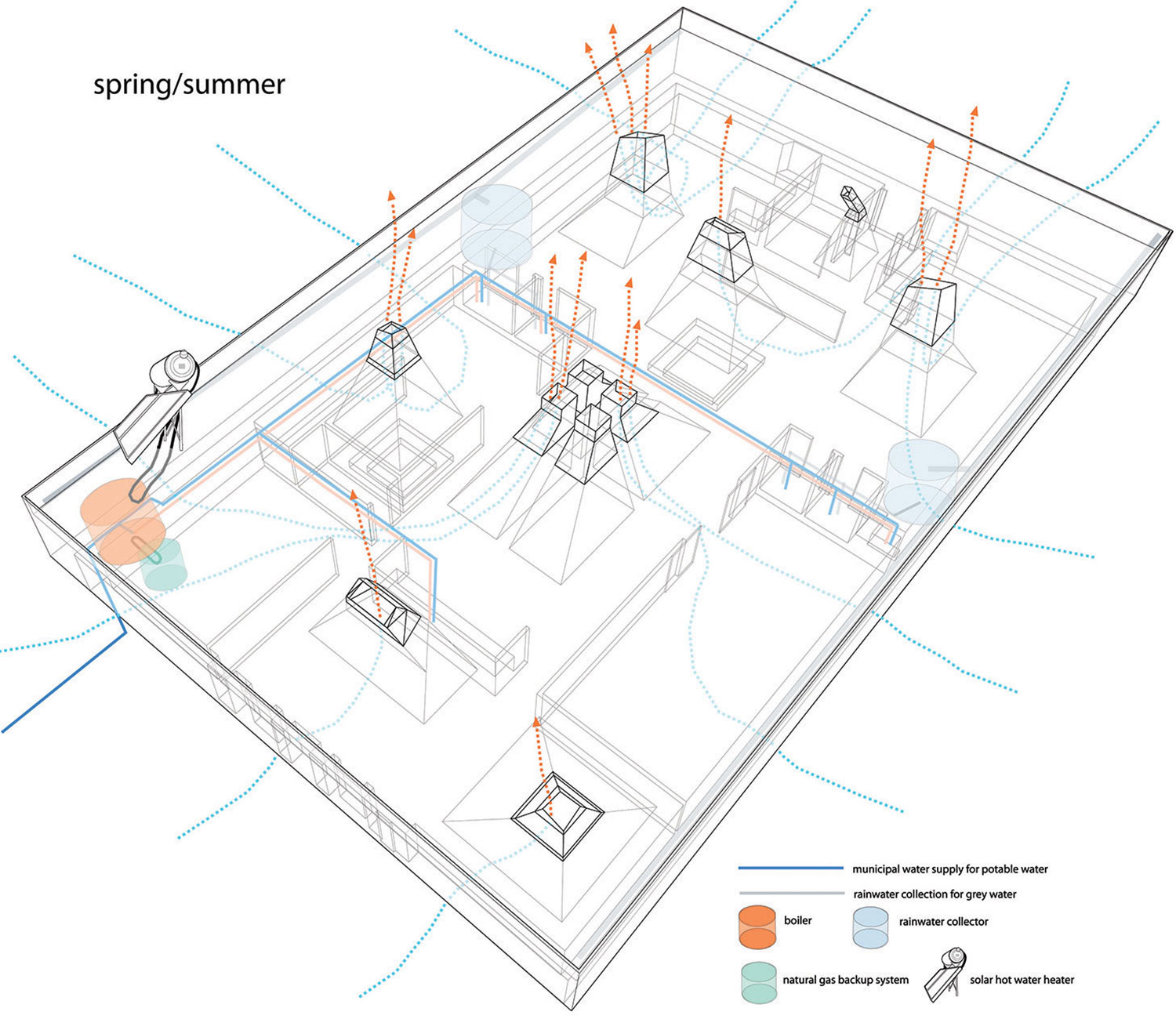MONTESSORI SCHOOL | Windsor, NS
Student project, Dalhousie University
Based on careful observation and a design charrette with students, this project proposes the use of several large (12ft. high) oculi to bring natural light into the learning spaces of a Montessori school in Windsor, Nova Scotia. Their shape and size produce interesting volumetric experiences for the students and teachers both inside the school and on its roof terrace.
The goal for this project was to explore how daylight could become an integral element of the school design, with the desire to eliminate the need for artificial light while school is in session. The shape and direction of each "aperture" (the barnacle-like extrusions out of the roof) were carefully designed to emit a desirable amount - and type - of light.
The design's large roof allows all major building systems components to be located within it. A solar hot water heater is used as the main source of heat, with natural gas acting as a back-up. Ventilation is facilitated well by the oculi, and the four clustered over the central lunch hall create an opportunity to use passive heat recovery. Fresh air is pumped in by way of a fan, and passes directly past the hot air rising through the oculi, which would be clad in a thin, conductive metal.
Completed: 2010


